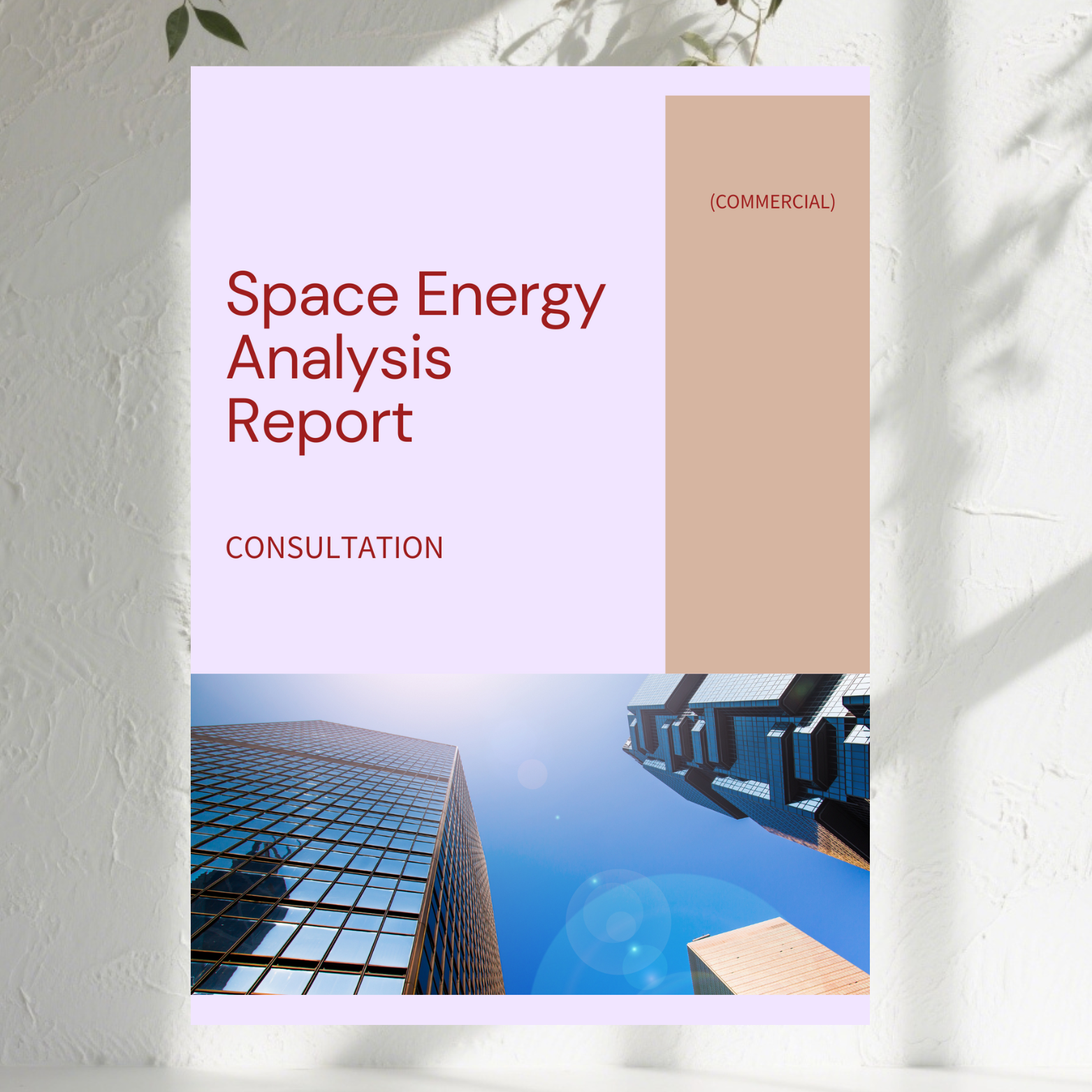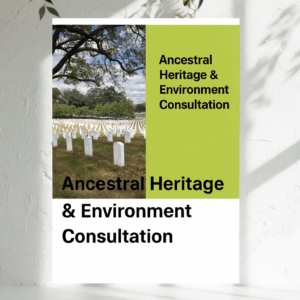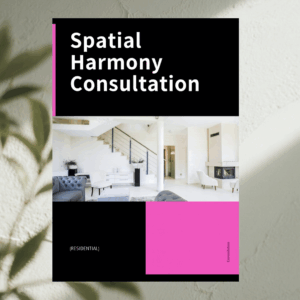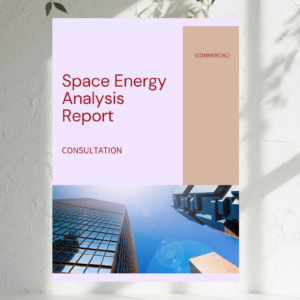Introduction
This service provides a customized analysis report for commercial and office spaces, combining cultural elements with layout recommendations to help you optimize the environment, enhance brand image, and improve workplace atmosphere.
A strategic review of spatial flow and environmental dynamics to enhance focus and harmony in your business setting.
Applicable to a single space up to 300㎡
For spaces larger than 300㎡, please purchase one additional unit per 300㎡ increment (e.g., 350㎡ = 2 units; 630㎡ = 3 units).
The service includes up to 5 questions. Additional inquiries require a separate Extended Layout Advisory (Per Additional Topic)
Disclaimer
This service provides advisory and layout references only. It is not architectural/structural/MEP/fire/HVAC/ID design or supervision documentation.
No outcomes are guaranteed, including but not limited to sales, sleep, health, fortune, or relationships.
You are responsible for implementation, procurement, and use. For building code, fire safety, accessibility, and occupational safety, consult local authorities and licensed professionals.
We do not provide medical, legal, tax, or investment advice.
Deliverables (PDF/media/mark-ups) are digital files licensed for your internal use; public release or resale requires prior written consent.
Results vary by site conditions, budget, and execution. We recommend phased roll-out and checkpoints.
Product images are for reference only and are not actual images.
FAQ
Q1: What does this service actually provide?
A: Based on your floor plan, photos, and requirements, we provide recommendations on layout planning, storage zoning, work–leisure division, and plant management. Deliverables include a PDF advisory report with marked diagrams, and a short explainer video may be added if needed.
Q2: Does it include interior design drawings or construction plans?
A: No. This service is strategic advisory and layout reference only. It does not provide construction-ready documents such as structural, MEP, fire safety, or HVAC drawings.
Q3: Can you guarantee improvements in business performance, sleep, health, or relationships?
A: No guarantees. Our suggestions are based on ergonomics and environmental factors, and we do not promise any specific results or outcomes.
Q4: Do you offer on-site visits?
A: The default is online consultation. On-site visits may be considered as a paid add-on, depending on location, scheduling, and compliance conditions.
Q5: Does this involve any religious or mystical elements?
A: No. The service is grounded in ergonomics, environmental psychology, and functional flow, with no religious or mystical content.






